A hassle-free way to highlight how your future space will look finally. Grab yours now to allocate resources reasonably and help clients visualise everything accurately without confusion or overestimation.
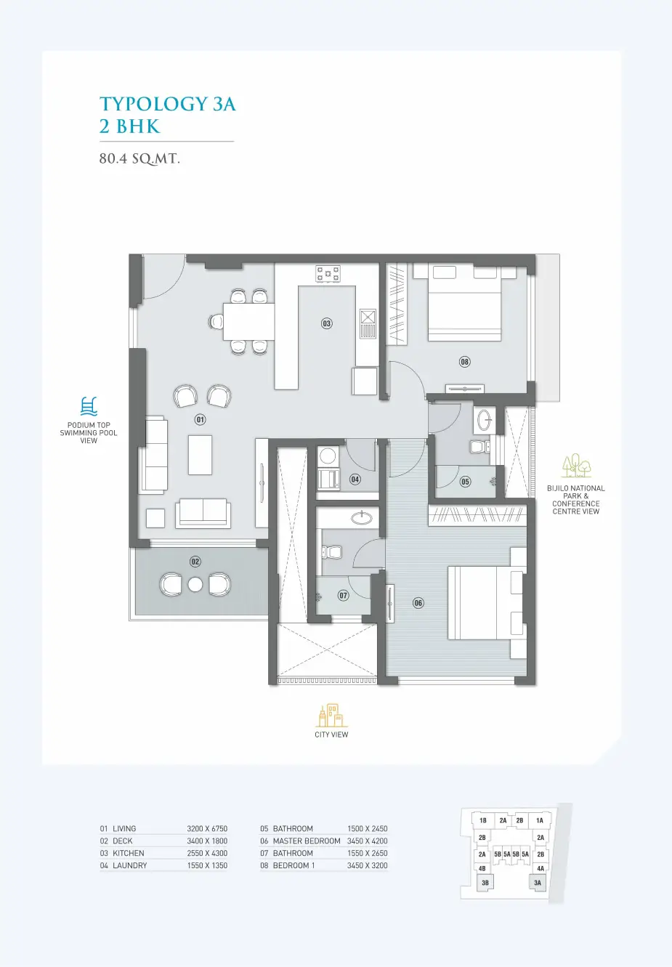
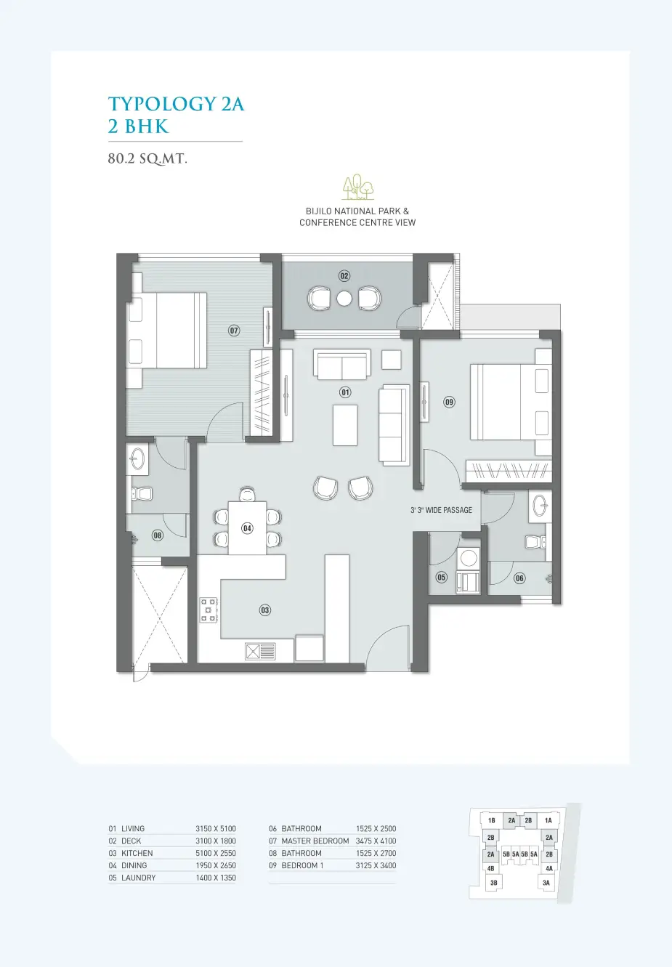
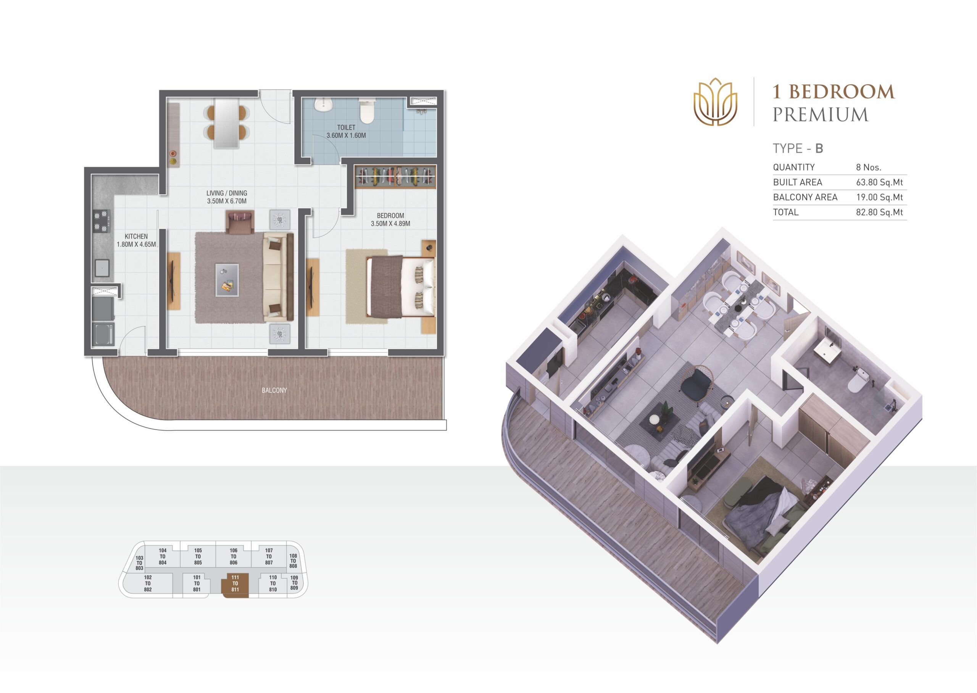
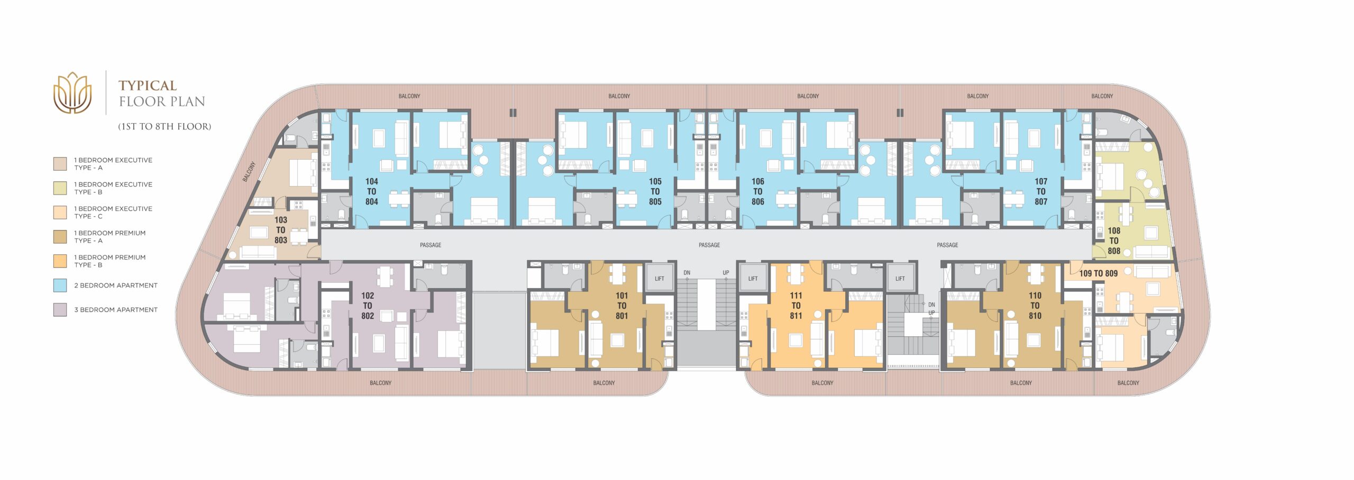
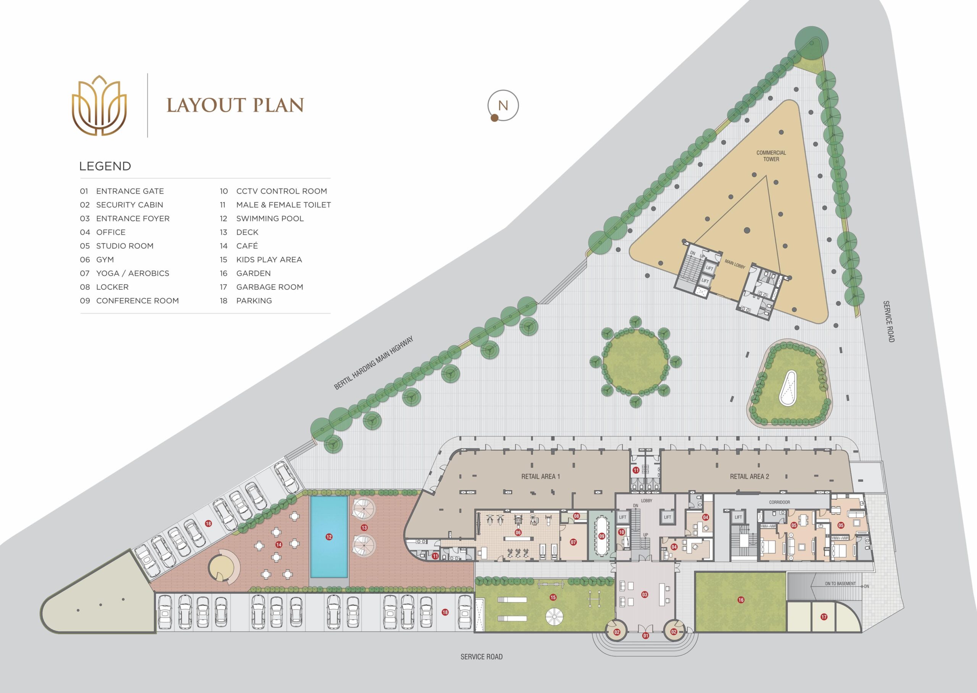
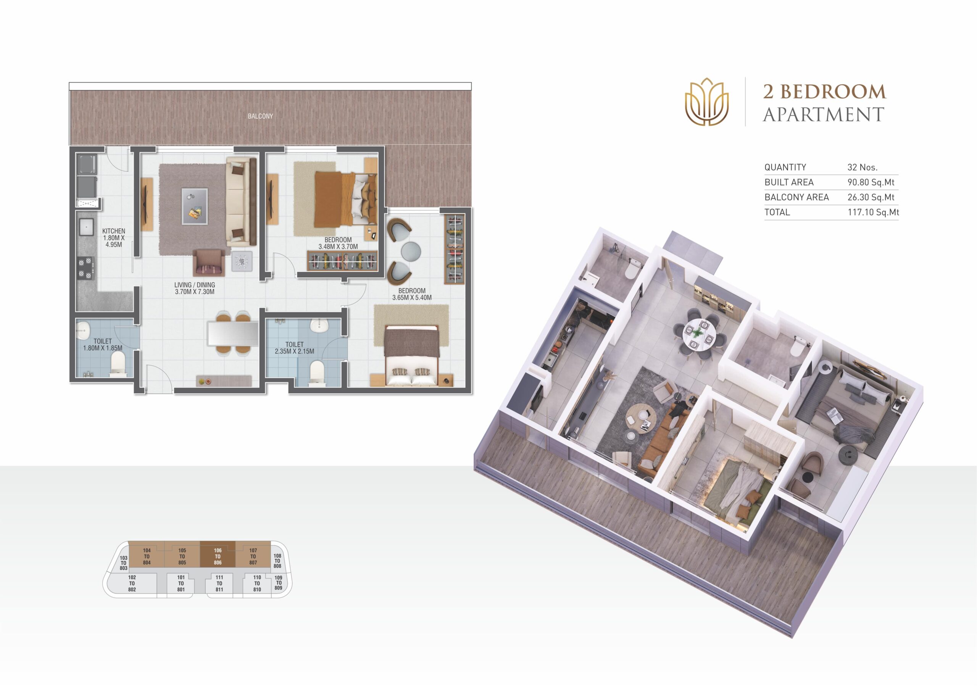
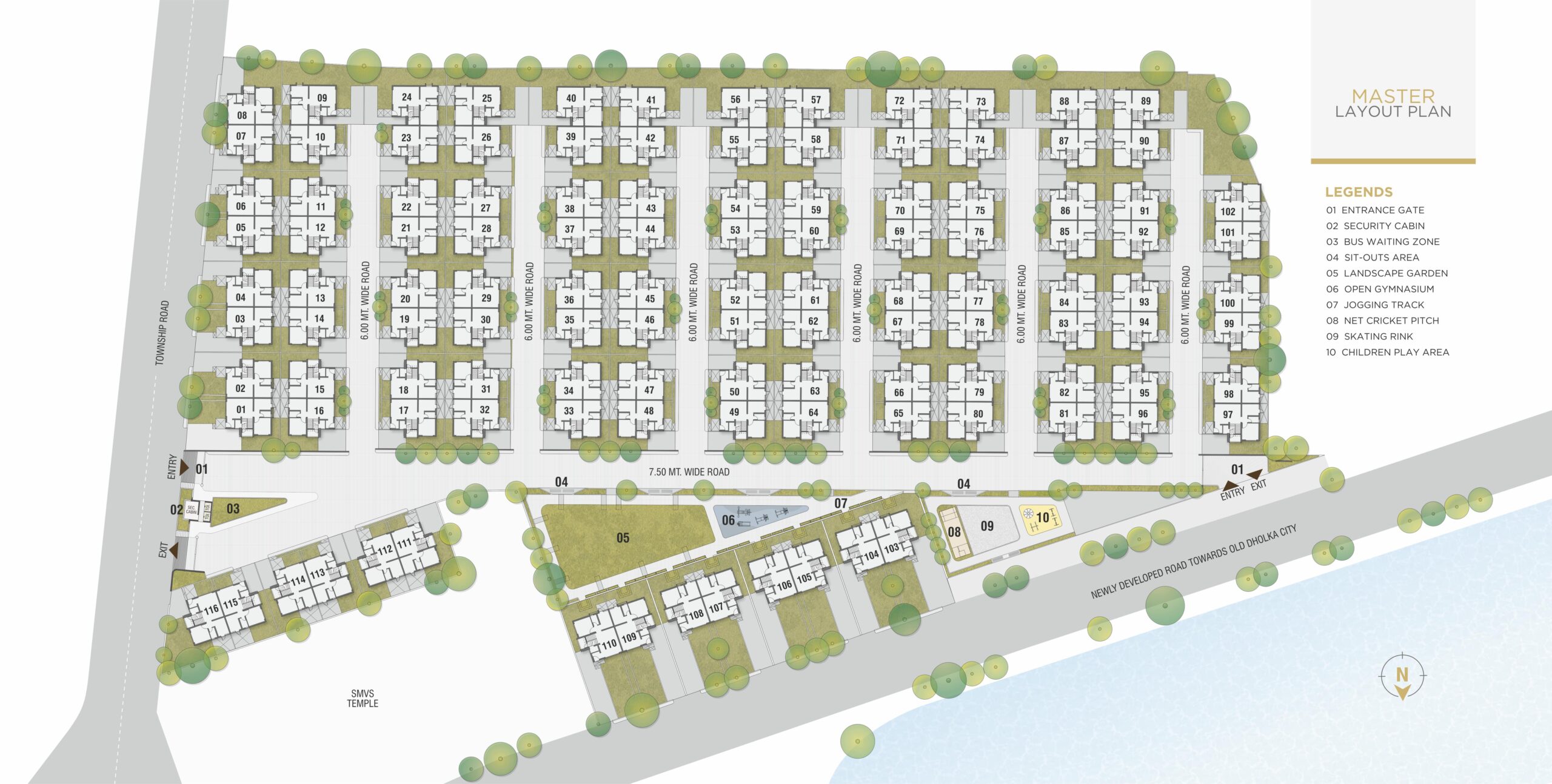
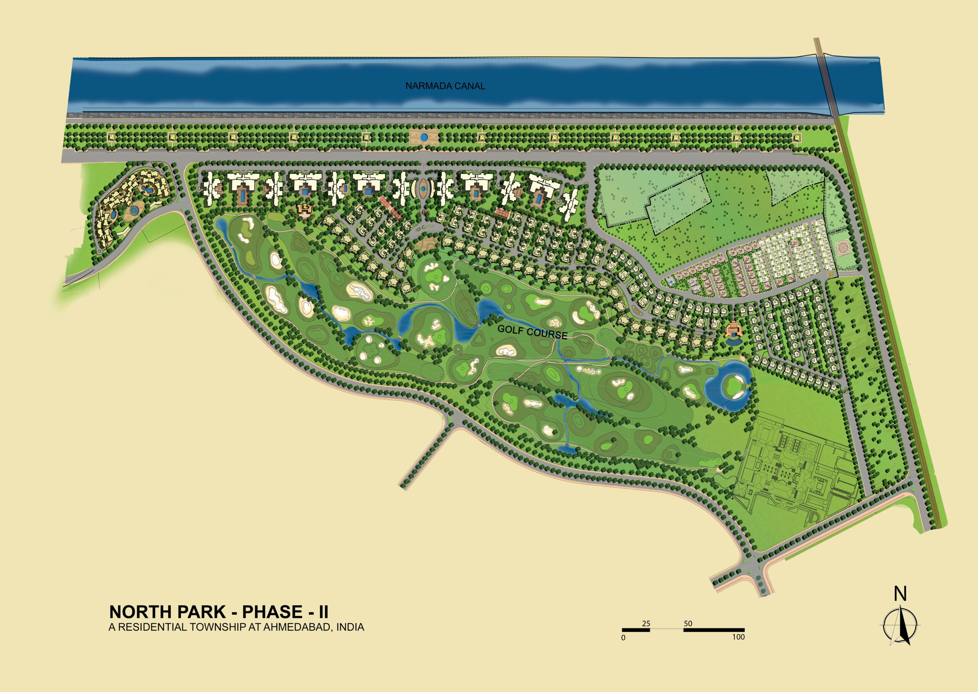
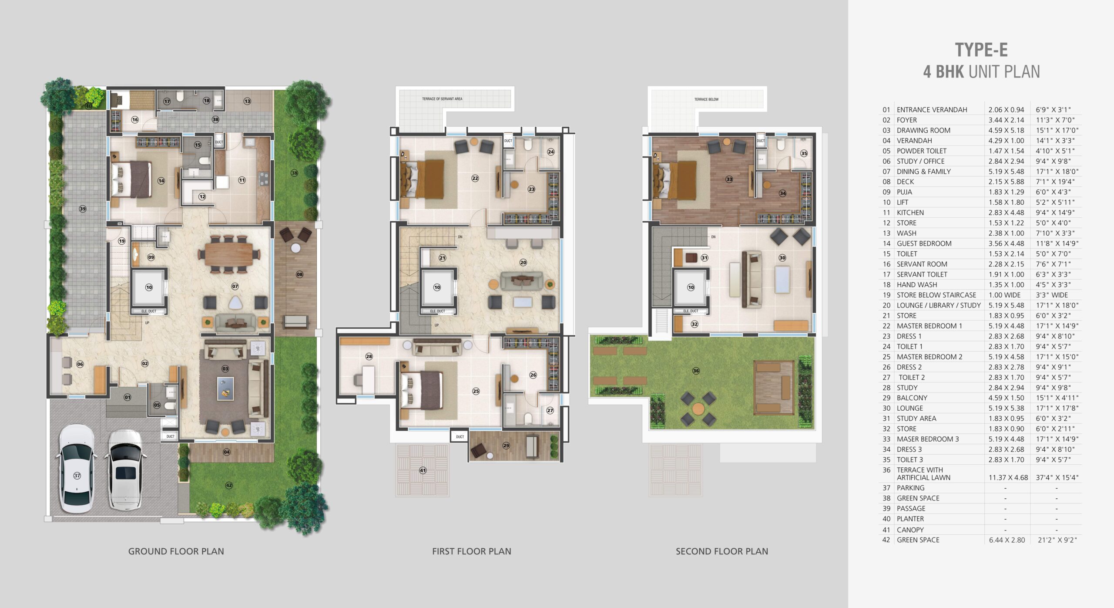
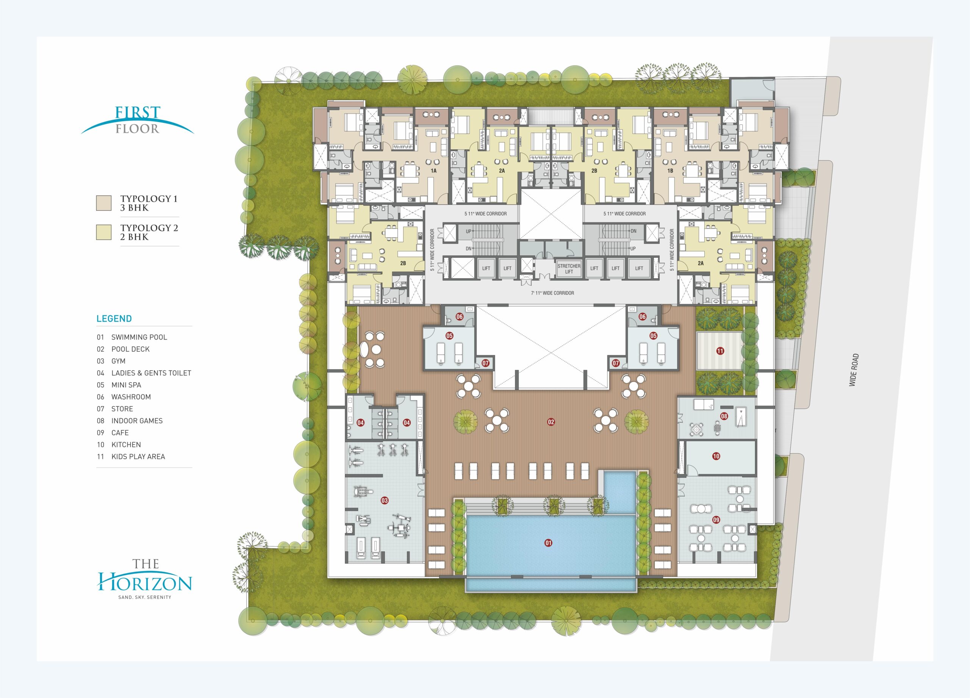
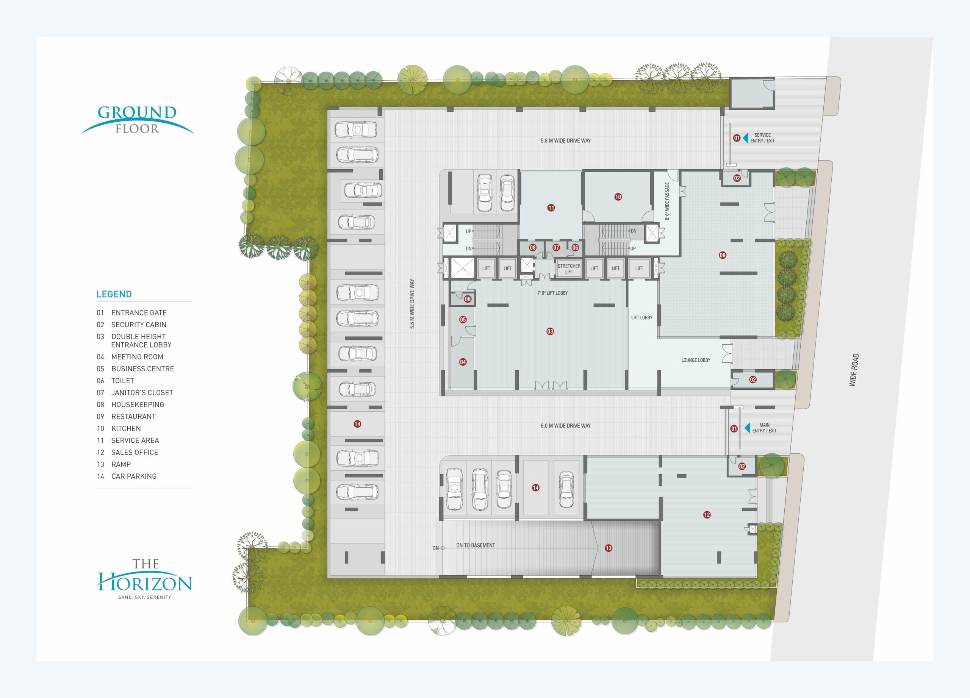
Stop imagining how your space will look once it is built. 2D/3D floor plans designed by RedEdges let you see it all before the foundation is laid.
Our flawless floor plan service delivers you with a top-down view of your layout. You can view how rooms are designed and how to manage space efficiently. Moreover, you will get to know what works well and what doesn’t to avoid costly mistakes earlier.
At RedEdges, we make use of smart design tools and techniques to create clear and realistic floor plans. Our skilled team focuses on details to make layouts easy to understand for everyone. So, you can share ideas clearly and make better decisions confidently for either building, designing, or selling.
To turn your design ideas into 2D/3D floor plans that portray your property’s perspective, seek the support of RedEdges today!
Preparing the groundwork for a rewarding business relationship and a successful project begins here. Tell us about your unique project by answering a couple of questions briefly.