Who has time to figure out geometrical figures? Share precision-based 3D site plan rendering to make it easy for clients and investors to grab the full scope of your project at a glance.
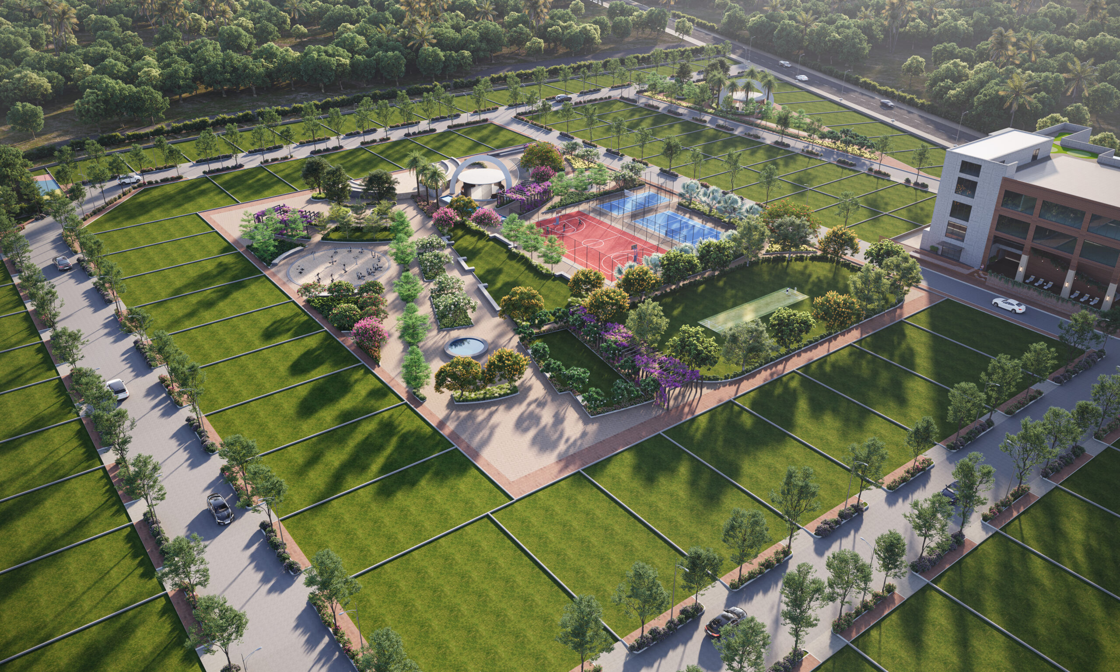
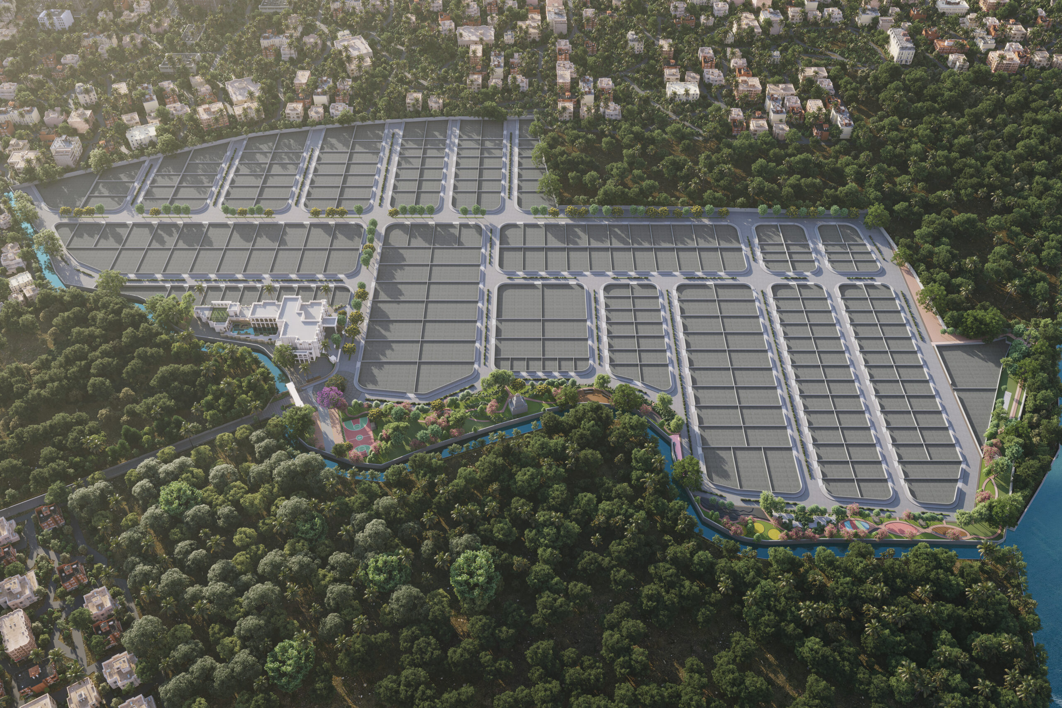
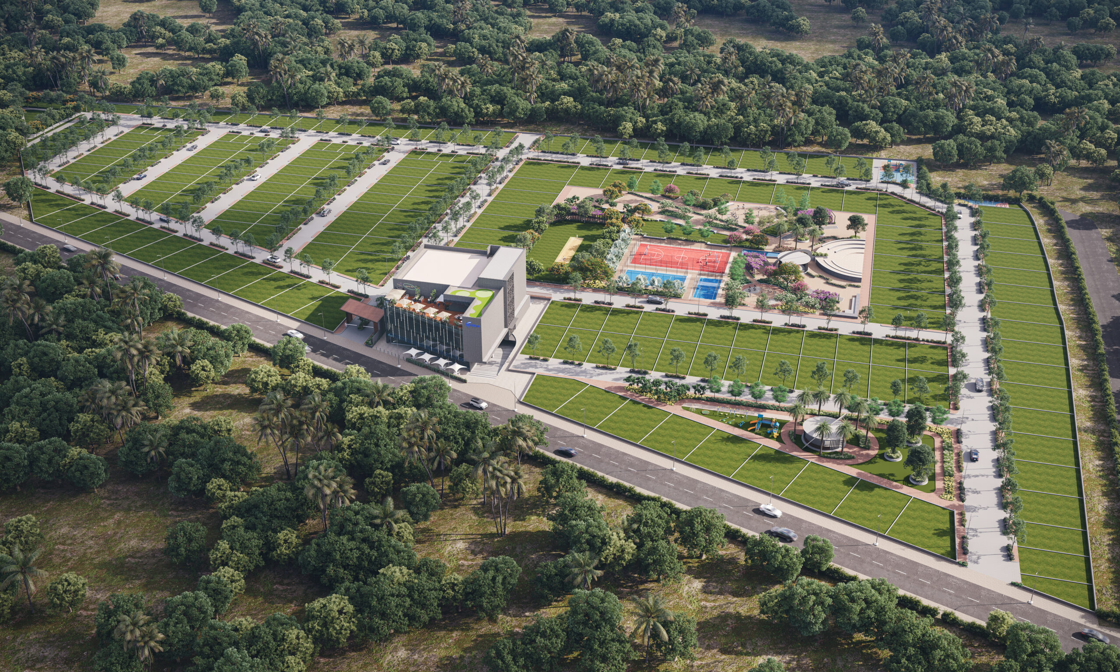
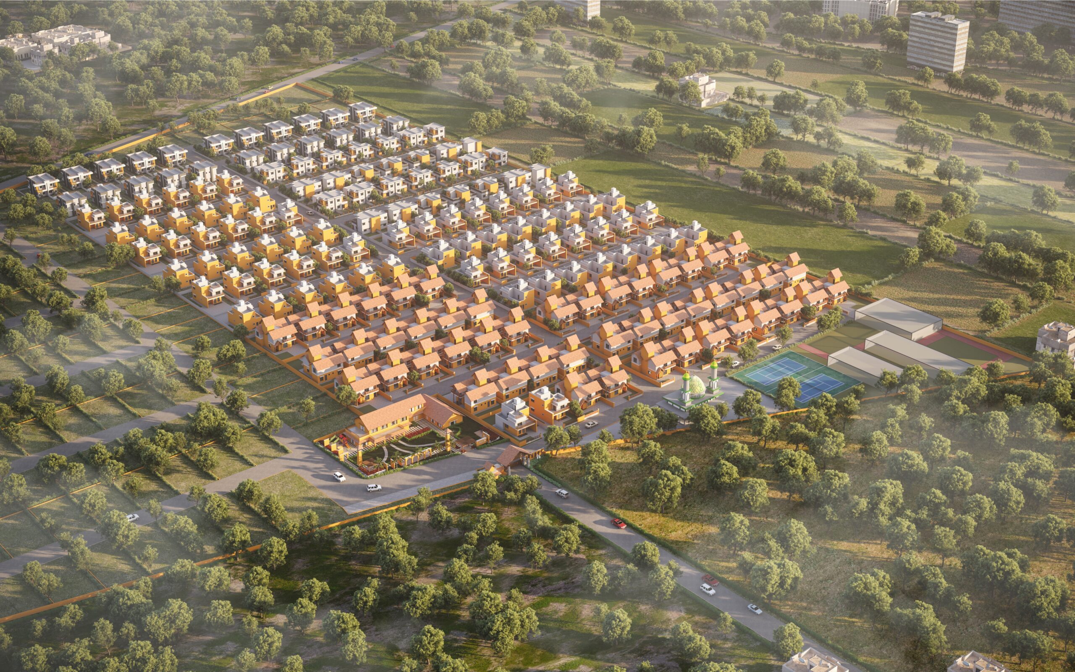
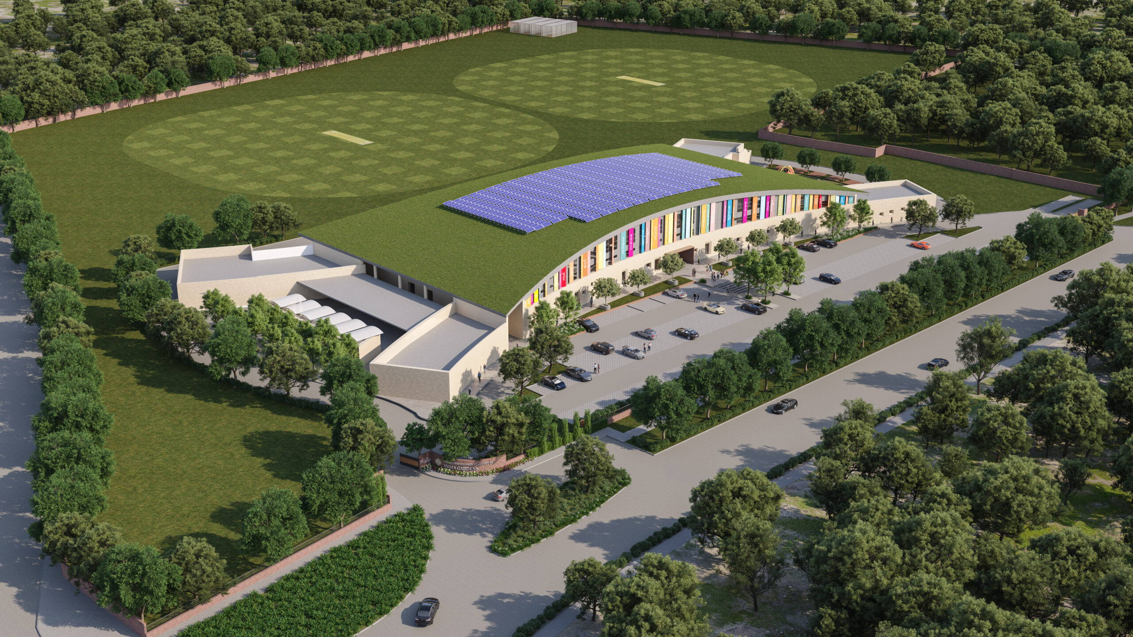
Still, presenting old-school site plans to your clients? Those basic sketches make it hard to grasp the actual scope of the project. RedEdges provides a ‘Site Plan’ service that transforms simple drawings into realistic site plan renderings.
With advanced tools and techniques, our expert team creates a detailed bird’s-eye view that shows exactly how your site will look. These clear-cut, high-resolution visuals let clients and investors make informed decisions confidently.
Our comprehensive site plans include both indoor and outdoor spaces to give viewers a complete picture of your site with precision and clarity. Whether you are dealing with residential communities, commercial centres, or a mix of both, our all-inclusive site plan expresses the essence of your project effortlessly.
To upgrade, get in touch with RedEdges today!
Preparing the groundwork for a rewarding business relationship and a successful project begins here. Tell us about your unique project by answering a couple of questions briefly.